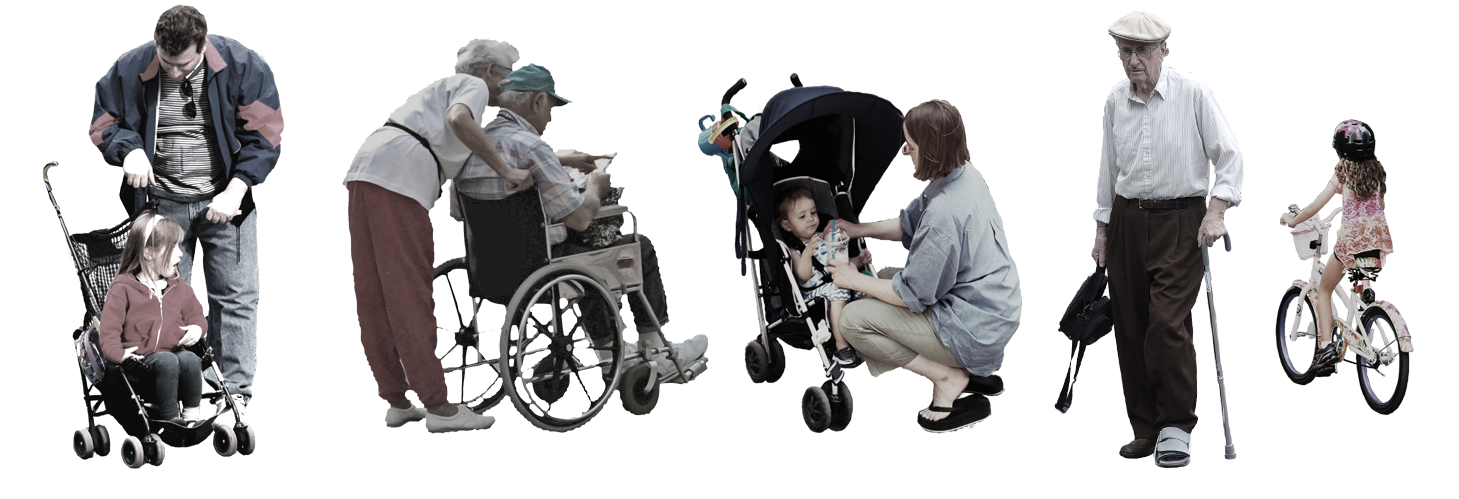
Supportive Accessible House Design:
When your home is tailored to meet your mobility needs now, and can be modified easily as your circumstances change, then your home is kind to you. We refer to such a home design as Supportive Accessible Home Design. It goes by many other names depending on the degree of support and user groups. For instance it is referred to as Livable Design, when it meets all of the Livable Design criteria as specified by the LHA Livable Housing Guidelines.
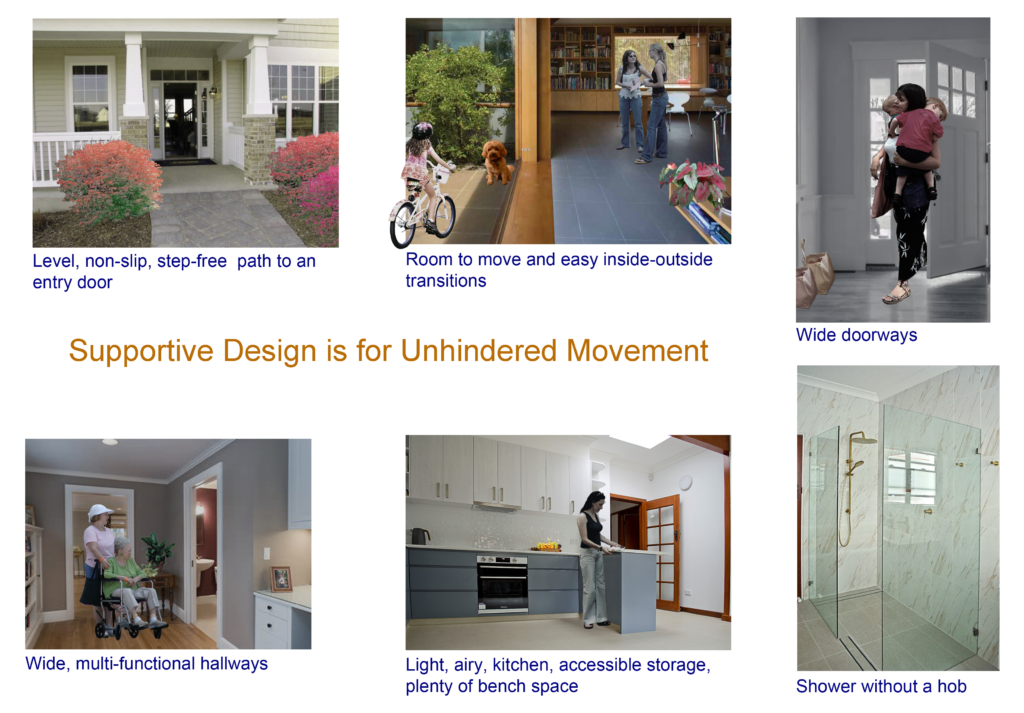
Find out when supportive accessible house design can help you.
Your accessible house design gives you a home that can support your mental well being when it doesn’t hinder your movements during your time of need, such as when:
- you have babies and/or young children, with their toys and strollers that can get in the way,
- you find it difficult to move around without support due to an accident or illness,
- you are caring for or helping someone who is disabled,
- you are welcoming someone into your home who requires mobility assistance in some way.
Ageing at Home Example:

This is a Renovations and Alterations project for a retired client whose main objective is to continue to live at home for as long as possible.
Before Renovations:
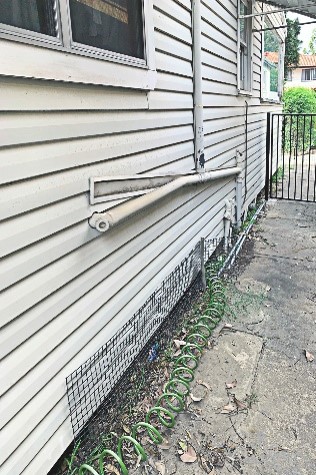
ugly pipes 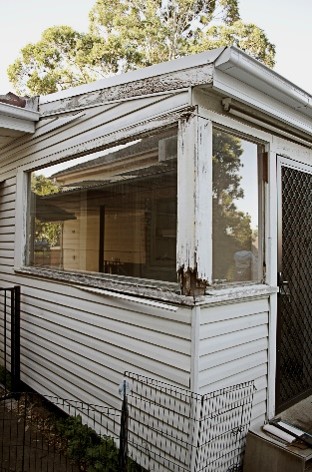
water damage 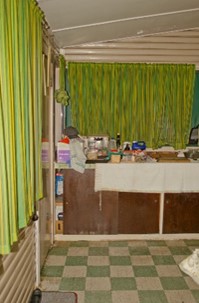
west facing window 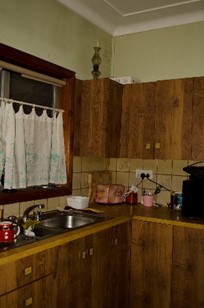
dated& cluttered 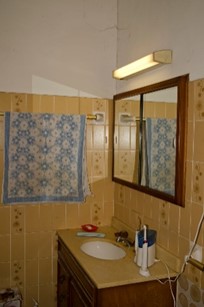
no room to move 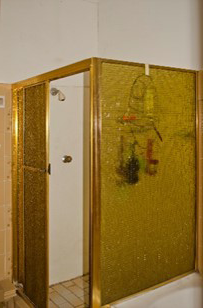
shower with hob
Find out more about what the home was like before renovations and alterations began, and the design constraints.
- Good north orientation in existing Lounge Room and Main Bedroom.
- Large Kitchen.
- Home in need of repairs inside and outside.
- The floor plan is cumbersome to navigate with the Toilet far from the Main Bedroom.
- Trip hazards in doorways due to different floor finishes added over the years. Shower with a Hob.
- Little natural ventilation, even with open windows, where the air has no clear passage to flow easily.
- Natural lighting is poor in most rooms. A skylight helps in the windowless Bathroom. Windowless Toilet.
- Large west facing glazing results in summer over heating, is also overlooking the neighbors’ house.
- Asbestos in walls and ceiling.
Constraints:
- Knock-down and rebuild is not an option, primarily due to the ‘hassle of moving’ and an exceptionally limited budget.
Resulting Accessible House Solution:
A kinder more supportive accessible house, within the client’s budget.
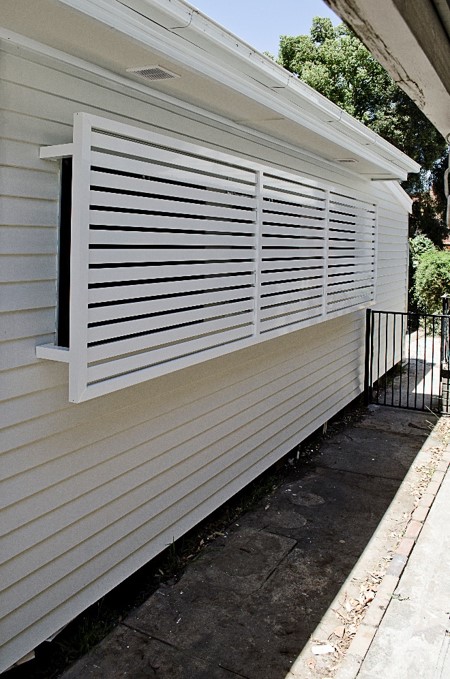
privacy & shade 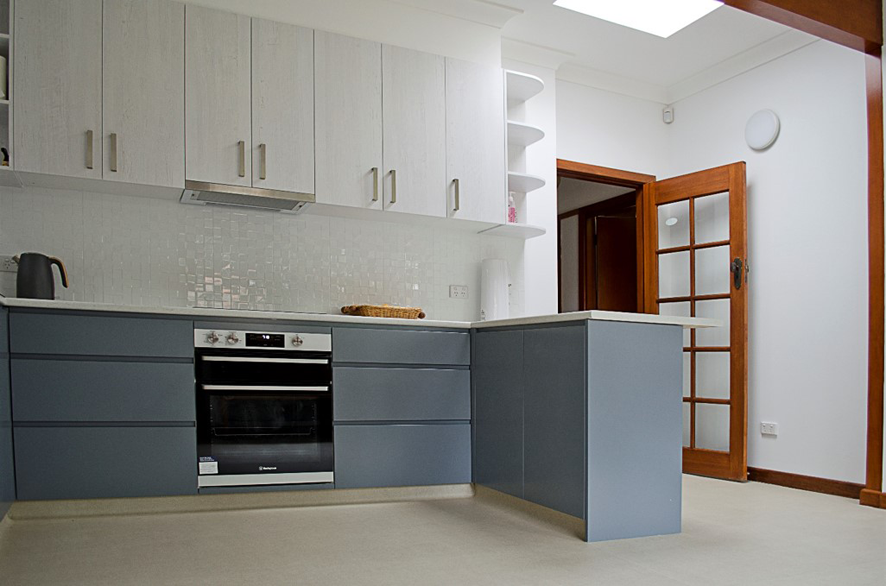
room to move, no clutter, natural light, & well ventilated 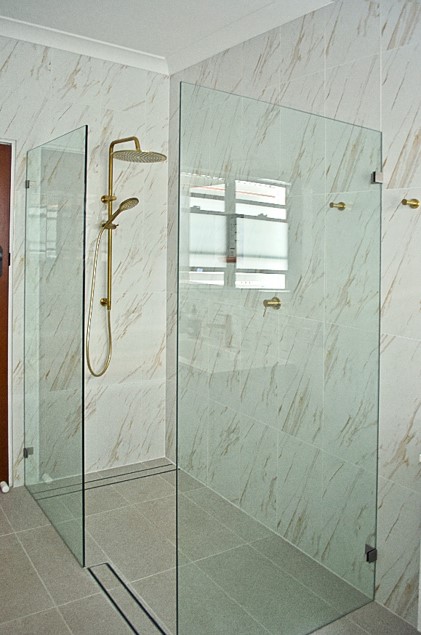
hob-less shower & non-slip floor 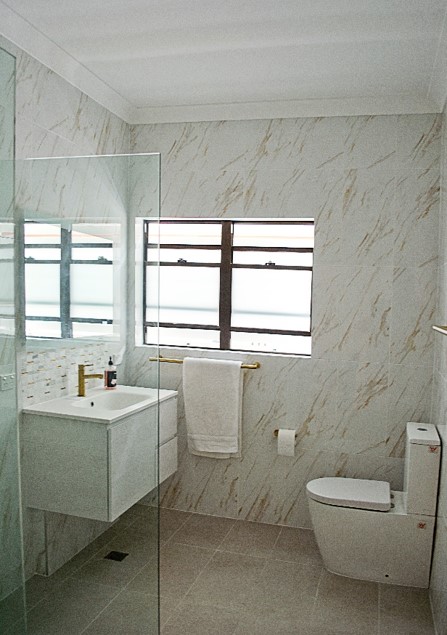
natural light & privacy 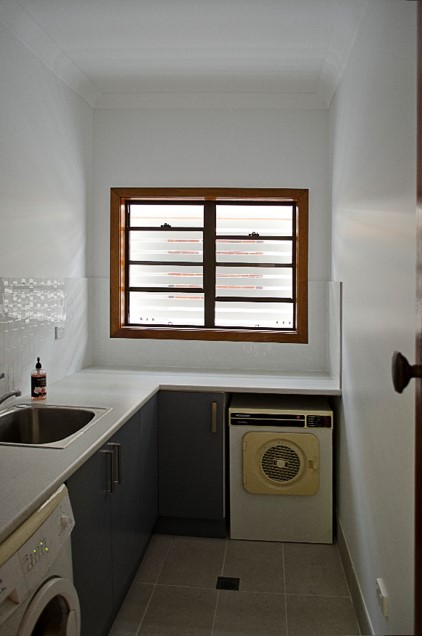
Laundry not just for washing 
garden connection
Find out more about the outcome of the renovations
- Building footprint is not changed.
- Asbestos removed.
- Damaged cladding and gutter replaced, eaves repaired.
- Large west facing window replaced with new cladding.
- External shading to small west facing windows in wet areas.
- Additional insulation in floor, walls and roof.
- Modified floor plan so that the new bathroom is more easily accessible to all bedrooms, new laundry doubles up as a storage and work area, new open plan kitchen, Dining and Rumpus, with skylight, and direct connection with the garden.
- No more trip hazards
- Cross ventilation and natural light significantly improved throughout the home.
- A consistent look and feel between the old and the new is maintained with the rest of the home through choice of door furniture, trims and colors.
- Most importantly: A satisfied client now living in a safe supportive home.
Looking Forward:
- Bathroom walls reinforced for installing grab bars in the future, if needed.
- Future modifications may include installing a ramp for easy access from the Garage to one of the entry doors.
Supportive Accessible House Design is one of a number of design approaches that we can incorporate into your Building Design project. Additional approaches that we encourage you to consider are Healthful Design, Passive Solar Design, and Passivhaus Design.
Contact Kind Building Design
We hope you found this information useful. If you require any additional information please contact us.
© 2021 Wafaa Khalil

