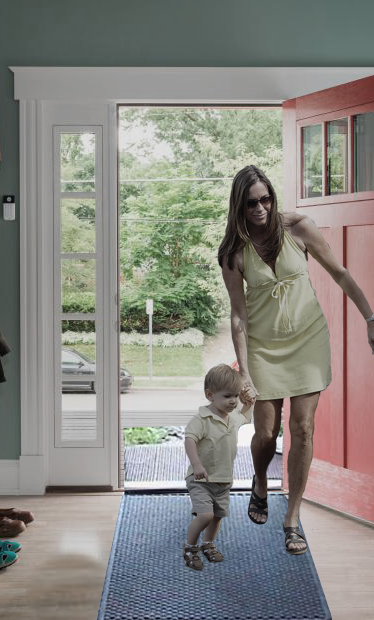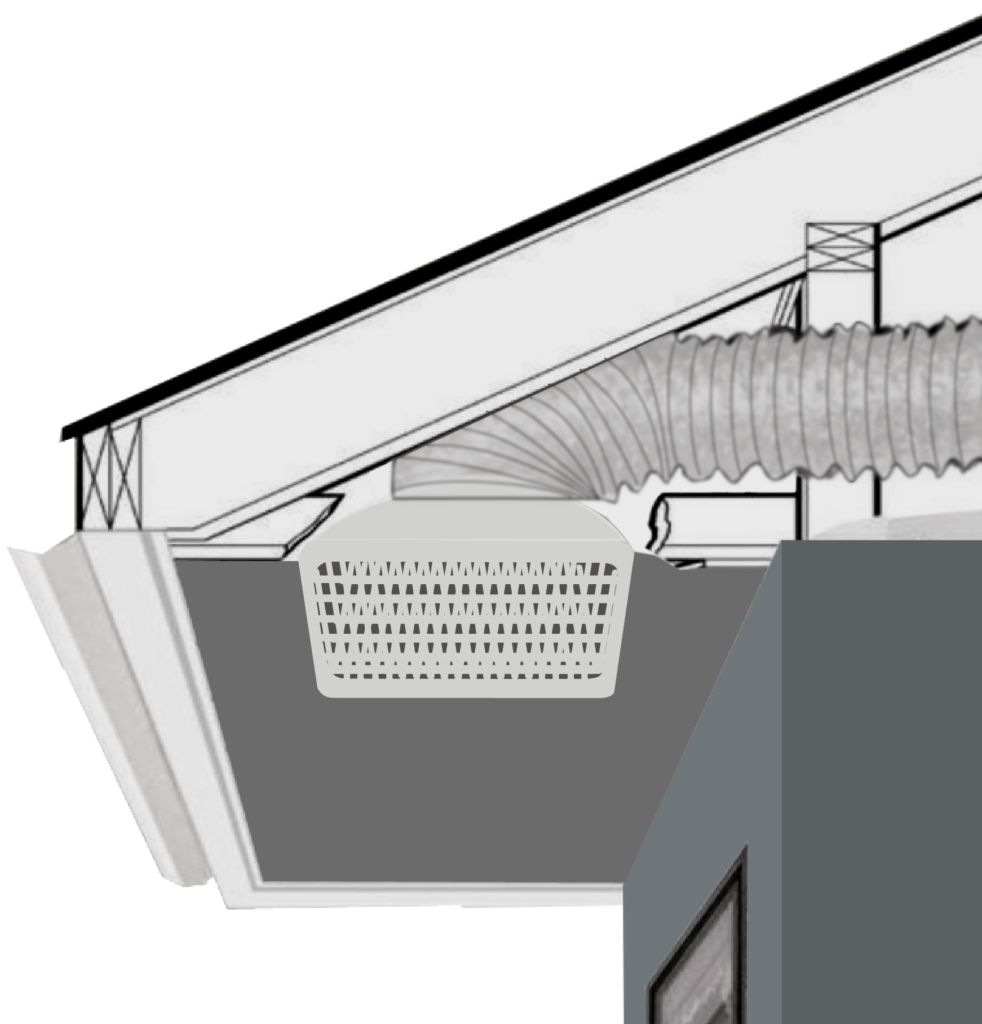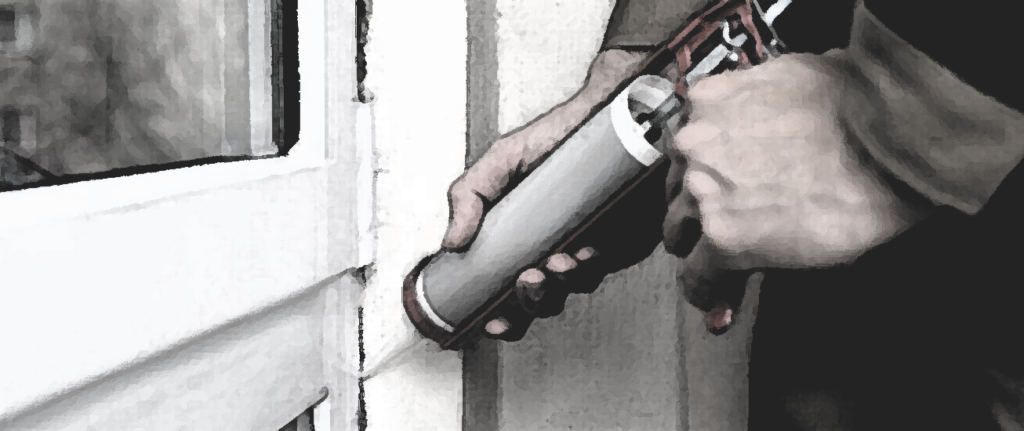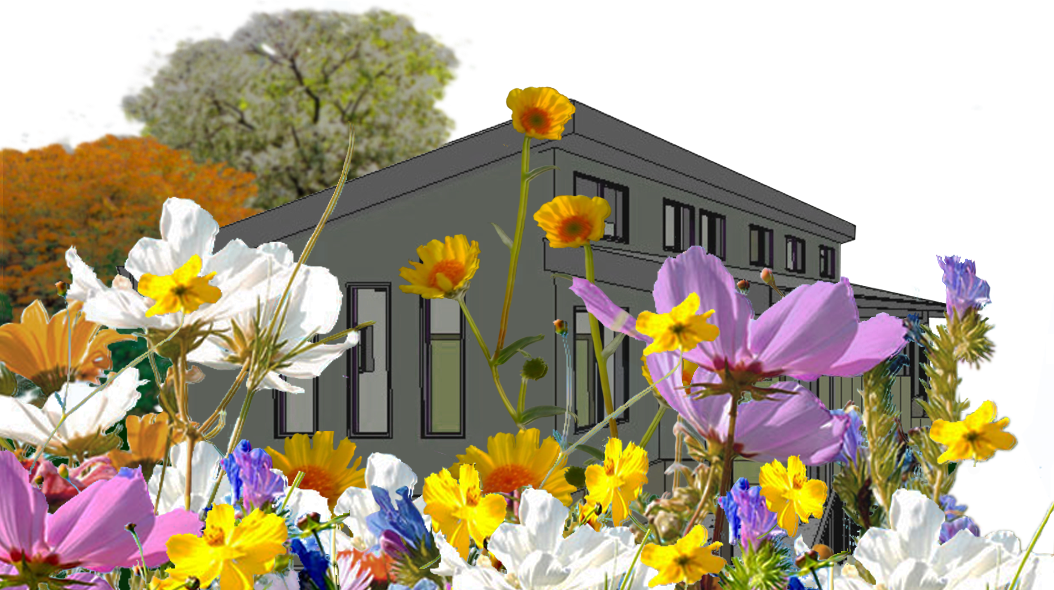
Your Healthy House:
Glossy pictures of houses and floor plans will not tell you if what you are looking at are pictures of healthy houses. The design of the building fabric, including the hidden parts, the materials it is made of, the installed building components, and, most importantly, the way the house is built and how you operate it, all impact the healthfulness of your home.
Passive Solar Design, Supportive Accessible Design, and Passive House Design can all be healthful. A Healthy House design, is kind by paying particular attention to minimizing:
- harmful internal air pollutants and irritants,
- condensation and mold,
- pests,
- noise, both internal and external.
Please click on each of the following four tabs for more information on healthful building design.
Designing for Clean Indoor Air:
You can’t see what is in the air that your breath, but sometimes you can smell harmful substances or feel your body reacting to them.
Volatile organic compounds (VOCs) are substances that easily release vapors, into the air, at room temperature. They are not all harmful, but some of them are. Common sources of harmful VOCs from building materials include: carpets, insulation, painted surfaces and finishes, adhesives, and treated timber.
- The smell of a newly built home is largely due to outgassing chemicals from toxic VOCs, which can be detrimental to your health.
Learn about design for good ventilation.
Design for Good Ventilation:
It is important to purge VOCs out of your new home or renovations project before moving in, and then continue to ventilate your home regularly.
Ongoing good ventilation is important in a healthy house. You can rely on natural and / or mechanical ventilation.
If relying on natural ventilation, appropriate window sizes and their relative location in your home must be designed to enable good natural ventilation.
- However, in winter, or in polluted or noisy areas, it is not always easy to leave windows open for long.
- For a new home or recently refurbished home, it is not always safe to leave your home open without staying in your home for any extended periods of time.
When using mechanical ventilation, use a suitably sized system for your home that is correctly commissioned, and:
- use good quality filters,
- change the filters regularly
- know when and how to use the different settings.
Even with mechanical ventilation, it is prudent to make sure your home is well designed for natural ventilation, for when your mechanical ventilation system is down for whatever reason, or during favorable external conditions.
Learn about design for preventing pollen and dirt from entering your home.
Design for Preventing Pollen and Dirt From Entering Your Home:

- Incorporate a Track-off system at all entry doors:
- Have a hard surface path leading to the entry door,
- Place a mat with gaps to allow the dirt to fall through,
- Use a short/low pile carpet at entry to collect fine particles,
- have a hard surface indoor floor that is easy to clean.
- Close windows and doors.
- Use appropriate filters in your HRV system.
Design for Mold Prevention:
Condensation occurs when warm moist laden air meets cool surfaces that cool the air enough so it can not hold its moisture. So, condensation can happen on cool glass surfaces, cupboards, and on the building structure inside walls and roofs.
Mold grows from sores in moist or humid conditions. It can grow in the light or dark, but grows fastest in the dark. So, timber structural framing is most susceptible to mold growth when moisture condenses on its surface and does not dry out sufficiently fast to prevent mold growth. Therefore, the building fabric must be designed in such a way to allow any moisture that reaches the framing in walls and roof to dry out.
To ensure getting a healthy house, when building your new home or renovations project, include the following in the Construction Documents, and make sure your Builder carries them out for preventing unwanted condensation on building surfaces. More information can be found in the ABCB Condensation in Buildings Handbook.

- Duct your range-hoods, exhaust fans, gas appliances, etc. to the outside of the building, i.e. not into the roof cavity.
- Use vapor permeable wall wraps.
- Incorporate exhaust vents into the eaves, and bushfire vents in bush fire prone areas.
- Eliminate thermal bridges as much as possible, through careful detailing and competent construction.
- Make sure there is an air space on the inside of the wall cladding.
- Make sure all light fittings are sealed to prevent the warm moist air inside your home from going into the colder roof cavity.
- Build a Passivhaus to ensure that all internal surfaces of your home are at a similar temperature to the warm internal air, including the window glazing.
Design For Pest Control:
When building your new home or renovations project, include the following in the Construction Documents, and make sure your Builder carries them out for keeping pests outside of your home.
- Seal all gaps at all junctions both inside and outside your home.
- Make sure all windows and doors have insect screens.
- Make sure your windows and doors have a tight seal when closed.

Design For Noise Control:
Noise can be transmitted from within or outside your home. Your home design can help you avoid noise from entering areas where you prefer to have some peace and quiet. make sure you include these areas in your Design Brief.
- Increasing the airtightness and installing double or triple glazed windows, will not only increase the energy efficiency of your home, but will also reduce external noise from entering your home. This already is part of the Passive House design Standard.
- Incorporating zoning in the room layout of your home design, will group the noisy areas together and away from quiet spaces.
- There are many alternative construction detailing techniques for helping to prevent the transmission of sound between rooms, such as:
- placing sound insulation around plumbing and waste pipes in timber framed walls and floors,
- offsetting power points on opposite sides of the wall to prevent sound leakage,
- offsetting plasterboard joints when layering the boards.
- filling internal stud walls with high density insulation.
Contact Kind Building Design
We hope you found this information useful. If you require any additional information please contact us.
© 2021 Wafaa Khalil

