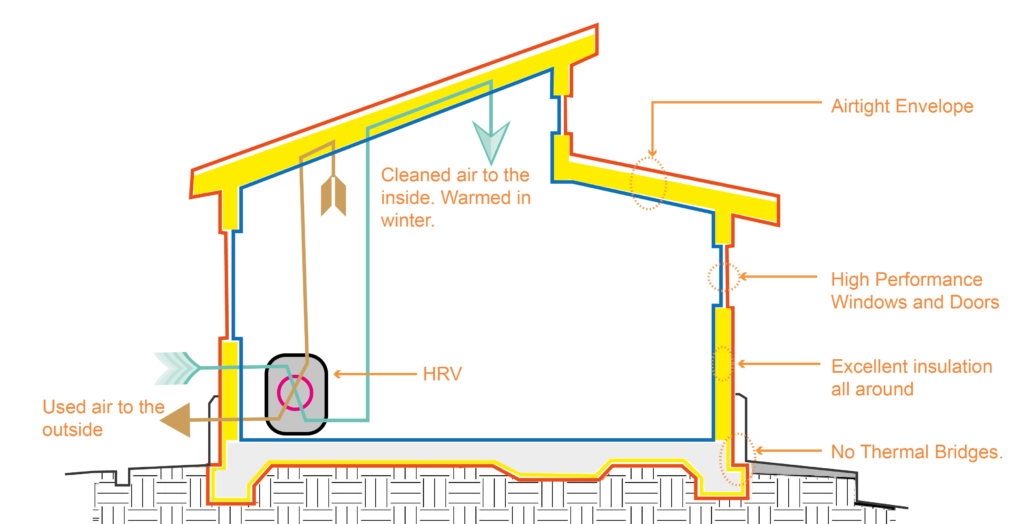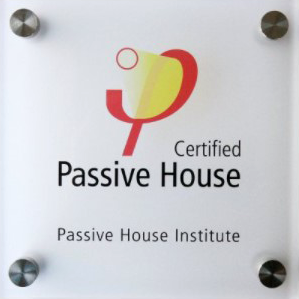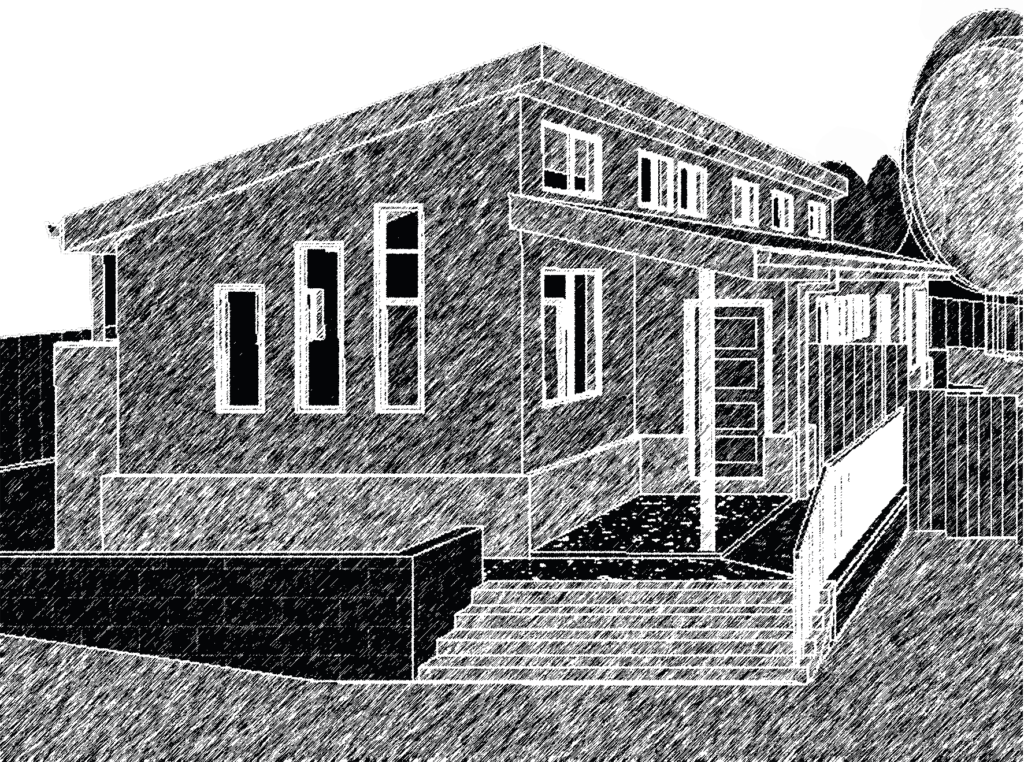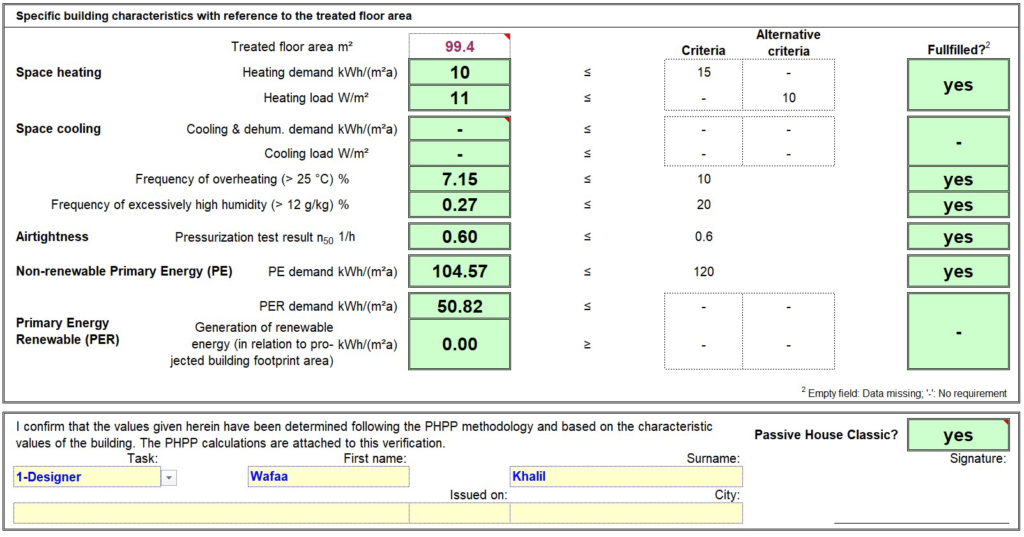
A Passive House Home:
The concept of a Passive House (not to be confused by a Passive Solar House) originated in Germany where it is known as Passivhaus. A Passivhaus is a building standard that can apply to any building, not just to houses.
Learn about some of the benefits of Passive House
Passive House Benefits:
When your home is a certified Passivhaus, then you can be certain that it meets the Passivhaus Standard, resulting in an exceptionally kind home by ensuring that:
- Your are warm in winter and cool in summer, using minimal energy,
- The internal air quality is excellent, even when the external air is polluted due to car fumes, pollen, or bushfire smoke.
- Your home will be quiet and vermin free,
- There will be no condensation on internal walls and windows and within the building structure, keeping your home mold free and durable.
- Your electricity bill will be very low, compared to what it would be otherwise.
Learn about the Passive House Design Principles
Five Passive House Design Principles:
- Extreme air tightness, at most 0.6 air changes per hour at 50 pascals,
- Heat Recovery Ventilation (HRV) system: heat recovery and/or summer bypass is required for most climate zones in Australia,
- High performance windows and external doors,
- Excellent continuous insulation,
- No thermal bridging.

Things to note about Passive House
Things to Note About Passive House:
- There are 3 Passivhaus standards, Classic, Plus, and Premium, that depend on the amount of generated renewable energy.
- Starting with a Solar Passive design, makes it easier to meet the Passivhaus standard.
- Solar Passive design is not a requirement for meeting the Passivhaus standard.
- If your block of land has a poor orientation, you can still achieve a Passivhaus home.
- Thermal mass is generally not an essential component in Passivhaus design.
- Passivhaus in not necessarily a Supportive Accessible Design, which is an additional design approach that can be incorporated into your Passivhaus home design.
- Passivhaus is a Healthful Design provided that (as a minimum) you use your ventilation system correctly and are vigilant in replacing its filter.
Learn about the Passive House Design Team & Certification
The Passive House Design Team
Your Passivhaus design team consists of:
- Your Building Designer
- The Certified Passvhaus Designer
- The Passivhaus Certifier
A Certified Passivhaus Designer analyses the design of the building envelop, using the Passive House Planning Package (PHPP) then makes recommendations to your Building Designer or Architect concerning ways of meeting the Passivhaus Standard. These recommendations will be contained in a detailed document showing the recommended building components to be used, thermal bridge treatment requirements, shading, together with the Passivhaus assessment results if these recommendations are carried out.
- Sometimes the Certified Passivhaus Designer is the same person as the Building Designer or Architect.

The Passivhaus Certifier makes sure that the constructed building meets the Passivhaus standard and presents the building owner with a certificate to that effect and a plaque from the Passivhaus Institute for installation in the building.
Certification Process:
To obtain certification
- The details of the building design must all be entered into the PHPP by a Certified Passivhaus Designer to verify that the building design satisfies the Passivhaus Standard.
- Evidence that all of the details are satisfied must be obtained during the build either through direct observations by the Passive House Certifier and/or through a comprehensive photographic record together with receipts/certificates from suppliers/specialist consultants.
- The Passivhaus Certifier reviews all the evidence, including the output from the PHPP and provides the certificate if all requirements are satisfied.
A Passivhaus Example:

This home design example began as a Solar Passive Design, that was then upgraded to meet the Passivhaus Standard.
Learn about the Passivhaus solution for this example.
The Passivhaus Solution:
As with most cases, the results of the initial Building Design did not meet the Passivhaus standard and needed adjustments, through:
- A different choice of insulation, windows, the inclusion of a suitable heat recovery ventilation system, and choice of appliances.
- An increased attention to building detailing for insuring the air tightness target and removal of most thermal bridging.
These adjustments are entered into the PHPP, and a report is produced. The report will contain all the recommendations and their impact on the energy performance of your home. The report also contains a Verification results table, produced using the PHPP package, showing the Passivhaus targets together with the impact of the recommendations on such things as the:
- space heating and cooling demand,
- frequency of overheating,
- high humidity,
- maximum allowable Blower Door airtightness results,
- primary energy demand.
Example Verification Table Results:
Following adjustments to the original Solar Passive Design the Verification Table appeared as follows:

Looking Forward:
Solar panels and possibly batteries were planned to be added in the future, to increase the amount of available renewable energy.
The Australian Passive House Association:
Although the Passive House standard originated in Germany, it is applicable to Australian conditions particularly down here in Tasmania where it is largely a cool temperate climate. You can find more information about Passive House at the Australian Passive House Association.
Contact Kind Building Design
We hope you found this information useful. If you require any additional information please contact us.
© 2021 Wafaa Khalil

